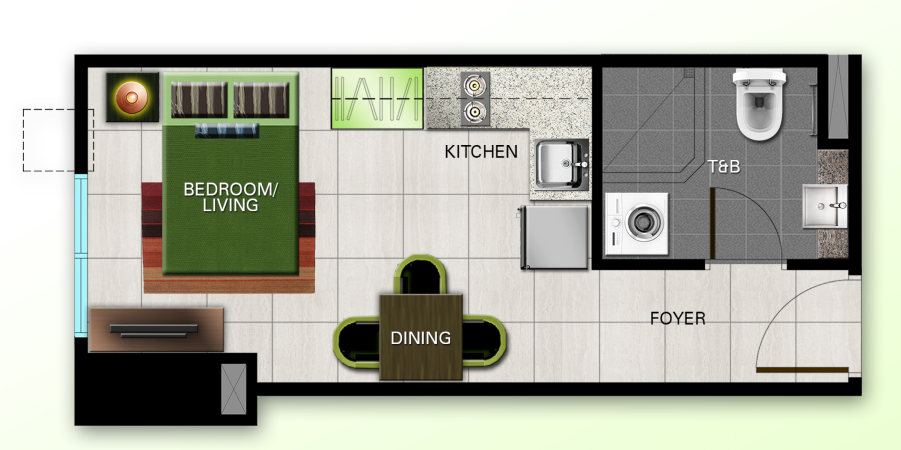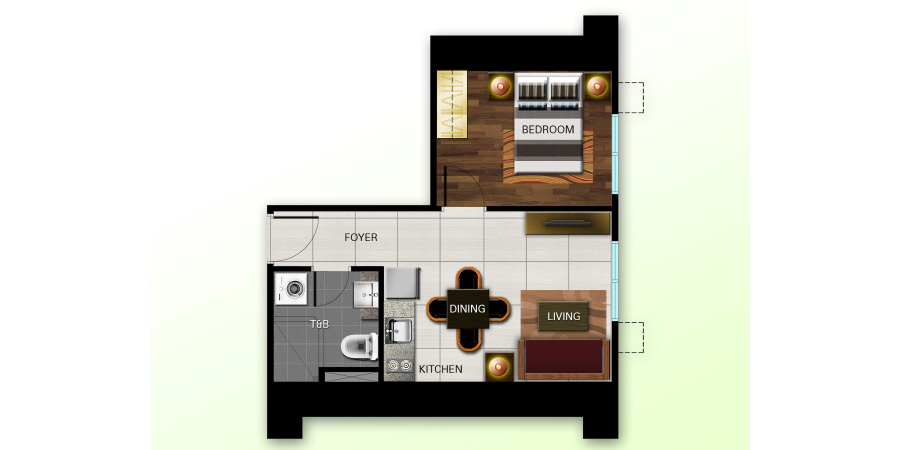The Olive Place
Landmark / District / Street:
Province:
Region:
Developer:
City:
Shaw Blvd.
Mandaluyong City
Metro Manila
National Capital Region
DATALAND

Location: #407 Shaw blvd., Brgy. Addition Hills, Mandaluyong City
The Olive Place’s proximity to major shopping centers, business districts such as Makati, Bonifacio Global City, Ortigas Center, schools, and other life’s conveniences presents a unique lifestyle opportunity for its residents.

Location of
The Olive Place
The Olive Place
"City living just got more exciting"
Professionally managed by a dedicated Property Management team to preserve your investment’s value, The Olive Place is built by a trusted Quadruple ‘A’ contractor in the country - DataLand’s parent company - DDT Konstract, Inc. (DDTKI). Whiteport, Incorporated, (WPI) - a DDTKI subsidiary and a reputable Triple ‘A’ construction company in the country also serves as DataLand’s exclusive contractor.
Description of
The Olive Place
Location: #407 Shaw blvd., Brgy. Addition Hills, Mandaluyong City
The Olive Place’s proximity to major shopping centers, business districts such as Makati, Bonifacio Global City, Ortigas Center, schools, and other life’s conveniences presents a unique lifestyle opportunity for its residents.

Site Development Plan of
The Olive Place
Development Summary
Tower 1: Turn over by December 2020
Tower 2: Turn over by 2023
Unit Types
TOWER 1 (up to 51st floor)
Regular Studio Units 24.32sqmPremiere Studio Units (Junior 1 Bedroom) 26.53sqm2 Bedroom Units (69.47sqm)
TOWER 2 (up to 49th floor)
Regular Studio Units 24.32sqm, 26.54sqm, 26.73sqm1 Bedroom Units 39.87sqm1 Bedroom with Balcony Units 37.52sqm, 39.17sqm2 Bedroom with Balcony Units 76.74sqm
Development Summary
Tower 1: Turn over by December 2020
Tower 2: Turn over by 2023
Unit Types
TOWER 1 (up to 51st floor)
Regular Studio Units 24.32sqmPremiere Studio Units (Junior 1 Bedroom) 26.53sqm2 Bedroom Units (69.47sqm)
TOWER 2 (up to 49th floor)
Regular Studio Units 24.32sqm, 26.54sqm, 26.73sqm1 Bedroom Units 39.87sqm1 Bedroom with Balcony Units 37.52sqm, 39.17sqm2 Bedroom with Balcony Units 76.74sqm
The Olive Place
Features and Amenities of
Amenities
Full-service Concierge
Coin-operated Laundry Service
Luxurious Swimming pools
Game Rooms
Jacuzzi
Gym
Sauna
The Olive Place
Floor Plan of

The Olive Place
Unit Types and Layouts of
Studio
Estimated Price Range - P 3,850,000.00 and Up
Floor Area: 24.3sqm - 27.9sqm
Homogenous Tiles
Kitchen Granite Countertop w/ Stainless Kitchen Sink
Kitchen Cabinets
Provision for Range Hood
Aluminum Framed Glass Panel for the Windows
Wall Tiles at Shower Area, at 1.80 meters high
Semi-recessed Lavatory
Mirror, Bathroom Fixtures
Water Closet Dual Flush Button and Bidet
Shower Niche
One-Bedroom
Estimated Price Range - P 5,940,000.00 and Up
Floor Area: 37.5sqm - 39.2sqm
Laminate Wood Flooring (Bedroom)
Homogenous Tiles
Kitchen Granite Counter Top w/ Stainless Kitchen Sink
Kitchen Cabinets
Provision for Range Hood
Aluminum Framed Glass Panel for the Windows
Wall Tiles at Shower Area, at 1.80 meters high
Semi-recessed Lavatory,
Mirror, Bathroom Fixtures’
Water Closet Dual Flush Button and Bidet
Shower Niche
Two-Bedroom
Estimated Price Range - P 12,210,000.00 and Up
Floor Area: 76.7sqm
Laminate Wood Flooring (Bedroom)
Homogenous Tiles
Cement smooth Painted Finish
Kitchen Granite Countertop w/ Stainless Kitchen Sink
Kitchen Cabinets
Provision for Range Hood
Aluminum Framed Glass Panel for the Windows
Semi-Solid Wood Door with Peep Hole for the Main Door
Automatic Water Sprinkler System Units
Wall Tiles at Shower Area, at 1.80 meters high
Semi-recessed Lavatory
Mirror, Bathroom Fixtures
Water Closet Dual Flush Button and Bidet
Shower Niche












