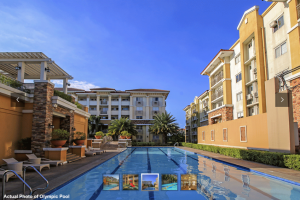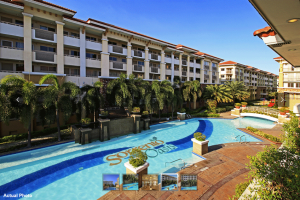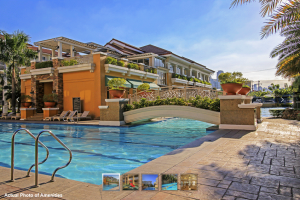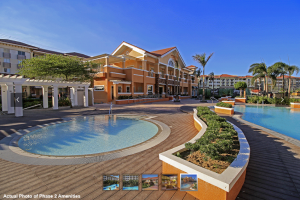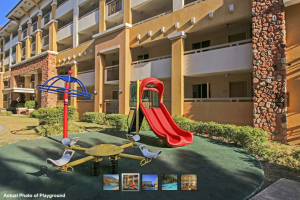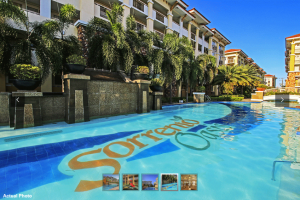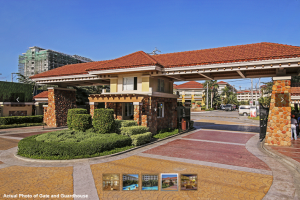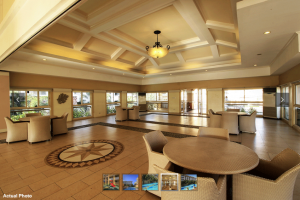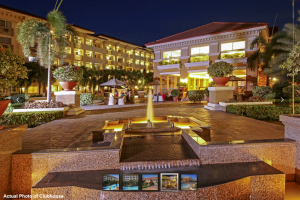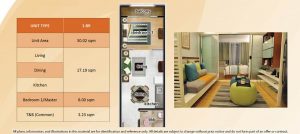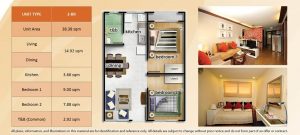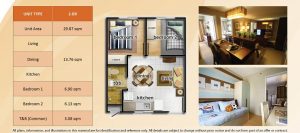Sorrento Oasis
Landmark / District / Street:
Province:
Region:
Developer:
City:
Brgy. Rosario
Pasig City
Metro Manila
National Capital Region
DMCI Homes

C. Raymundo Avenue, Rosario, Pasig City
Welcome a life of ease and convenience at Sorrento Oasis, an addition to Filinvest’s portfolio of Oasis communities nationwide. This development puts you within a convenient distance from your essential needs.
Landmarks
• Sto. Rosario Church – 1.4 km
• Caltex C. Raymundo – 1.7 km
• Tiendesitas – 3 km
• SM Hypermart – 3.2 km
• Medical City – 3.5 km
• Doña Juana Subdivision – 5.2 km

Location of
Sorrento Oasis
Sorrento Oasis
Sorrento Oasis is the only medium-rise community in the area along the highly accessible, wide avenue of C. Raymundo, with resort-like amenities in a sprawling low-density community with functional spaces that fit your lifestyle.
Sorrento Oasis is inspired by the Italian town of Sorrento, renowned for its refreshing environs, breathtaking sunsets, and the rejuvenating fragrance of its citrus groves.
This charming Italian theme is reflected in the building design, amenities, gardens, and the overall refreshing atmosphere in the community.
Description of
Sorrento Oasis
C. Raymundo Avenue, Rosario, Pasig City
Welcome a life of ease and convenience at Sorrento Oasis, an addition to Filinvest’s portfolio of Oasis communities nationwide. This development puts you within a convenient distance from your essential needs.
Landmarks
• Sto. Rosario Church – 1.4 km
• Caltex C. Raymundo – 1.7 km
• Tiendesitas – 3 km
• SM Hypermart – 3.2 km
• Medical City – 3.5 km
• Doña Juana Subdivision – 5.2 km

Site Development Plan of
Sorrento Oasis
To achieve harmony and balance, the buildings are interspersed with greens, amenities, and generous open spaces.

To achieve harmony and balance, the buildings are interspersed with greens, amenities, and generous open spaces.

Sorrento Oasis
Features and Amenities of
Phase 1 Amenities
Multi-purpose clubhouse with lounging areas
Adult and kiddie pools
Lap pool
Phase 1 Play park
Jogging path and trellised walking paths
Cascading water feature
Bath house
Accent gateway
Meditation pad
Phase 2 Amenities
Multi-purpose clubhouse and Administrative / Property Management Office
Wading and Kiddie Pools
Fitness Gym
Phase 2 Play park
Music and Game Rooms
Function Hall
Bath house
Green Corridor
Basketball Court and Convertible Tennis Court
Sorrento Oasis
Floor Plan of


