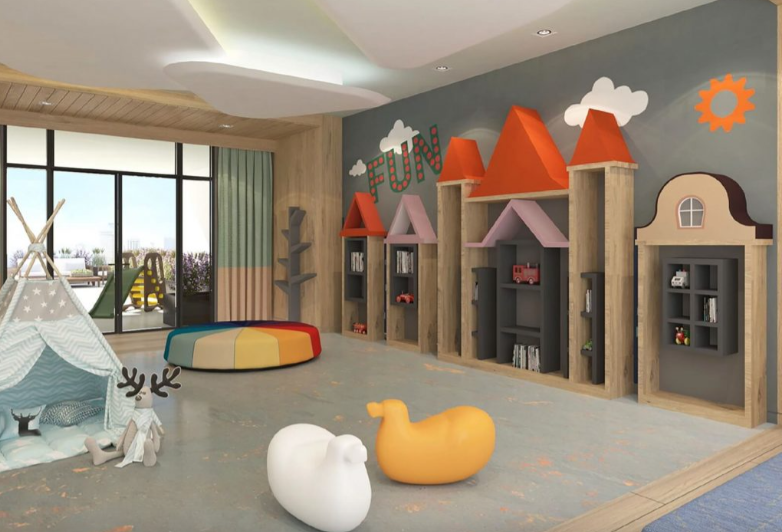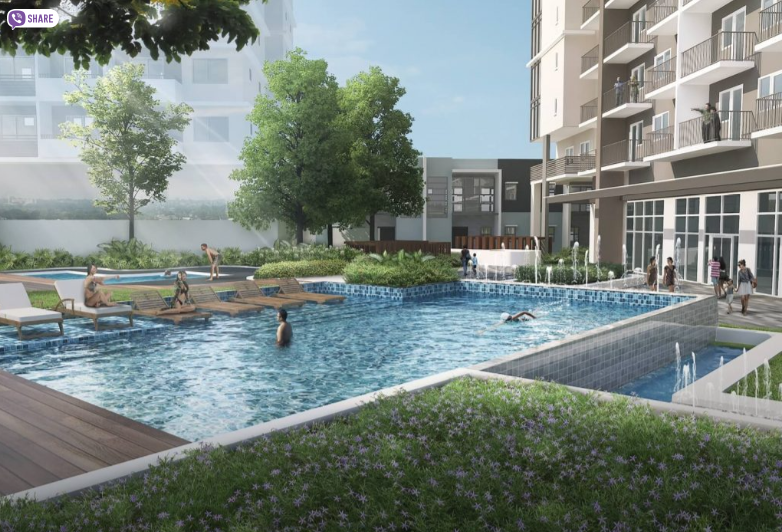Maple at Verdant Towers
Landmark / District / Street:
Province:
Region:
Developer:
City:
Ortigas East - C5
Pasig City
Metro Manila
National Capital Region
Ortigas&Company

Ortigas East - C5, Pasig City, Metro Manila
Strategically located in the corner of Ortigas East, along Ortigas Avenue the property is near to Ortigas CBD, one of the Philippines’ top business districts. It is also near academic and medical institutions such as the Medical City, Ateneo de Manila University, University of the Philippines, St. Paul College Pasig.
Public transport is also close at hand, offering easy access to a world of possibilities beyond the estate.

Location of
Maple at Verdant Towers
Maple at Verdant Towers
Verdant Towers is a 3-tower residential condo currently in development at Ortigas East, a 16-hectare master-planned, mixed-use eco-estate located along C5, Ortigas Avenue, and Julia Vargas Avenue. The masterplan features 40% green open spaces, walkways, and bicycle-friendly roads. Verdant Towers is ideal for urban dwellers who want luxurious, eco-friendly living without straying too far from the city center and all it has to offer.
Maple at Verdant Towers - the 1st of Verdant's 3 towers - is in its preselling stage. Maple is a 42-storey residential building that will offer 692 residential units spread across 33 floors. Residents will enjoy upscale amenities, including 2 outdoor pools, fitness facilities, a Residents' Lounge, and various play areas for children. Maple shares a common podium area with Verdant's two other towers and will offer retail spaces on the ground floor.
Description of
Maple at Verdant Towers
Ortigas East - C5, Pasig City, Metro Manila
Strategically located in the corner of Ortigas East, along Ortigas Avenue the property is near to Ortigas CBD, one of the Philippines’ top business districts. It is also near academic and medical institutions such as the Medical City, Ateneo de Manila University, University of the Philippines, St. Paul College Pasig.
Public transport is also close at hand, offering easy access to a world of possibilities beyond the estate.

Site Development Plan of
Maple at Verdant Towers
Being the first residential building to launch in Ortigas East, the project will provide a home inside a fully integrated estate.
BUILDING SPECIFICATION
42 Storey residential building
692 units
Studio, 1-BR, 2-BR, Garden Units, and Townhouse units
33 Residential Floors
1 Podium amenity level
6 levels of podium parking
3 levels of basement parking
Retail spaces at the ground level
100% Back-up power for all residential units
Turnover: 2024

Being the first residential building to launch in Ortigas East, the project will provide a home inside a fully integrated estate.
BUILDING SPECIFICATION
42 Storey residential building
692 units
Studio, 1-BR, 2-BR, Garden Units, and Townhouse units
33 Residential Floors
1 Podium amenity level
6 levels of podium parking
3 levels of basement parking
Retail spaces at the ground level
100% Back-up power for all residential units
Turnover: 2024

Maple at Verdant Towers
Features and Amenities of
AMENITIES
The Gardenwalk
Lounge Pool
Splash ground and Water Feature
Children’s Pool5 Outdoor Shower Area
The Landscape
Play Space
The Gardens (Townhouse)
Residents’ Lounge
The Hall
Restrooms
Fitness Facility
Playroom
Maple at Verdant Towers
Floor Plan of

Maple at Verdant Towers
Unit Types and Layouts of
Studio Unit
Estimated Price Range - P 7,500,000.00 and Up
Floor Area: 28sqm - 35sqm
One-Bedroom Unit
Estimated Price Range - P 12,900,000.00 and Up
Floor Area: 52sqm - 59sqm
Two-Bedroom Unit
Estimated Price Range - P 21,300,000.00 and Up
Floor Area: 88sqm - 89sqm
Townhouse
Estimated Price Range - P 57,800,000.00 and Up
Floor Area: 182sqm - 184sqm






















