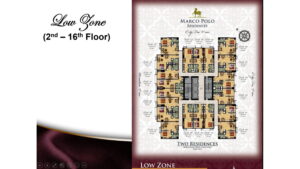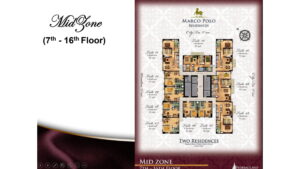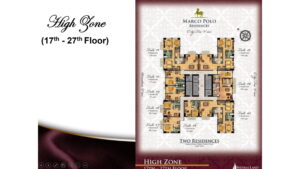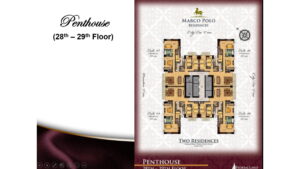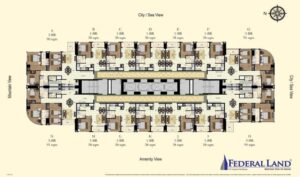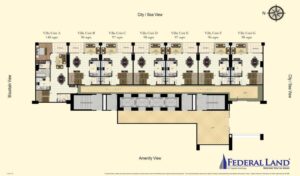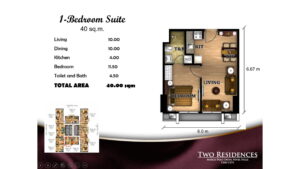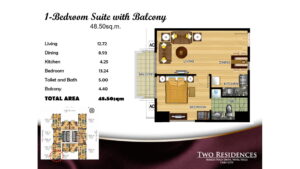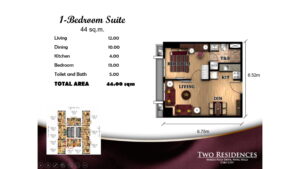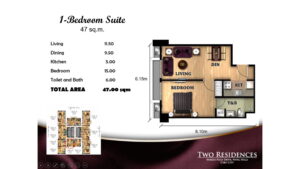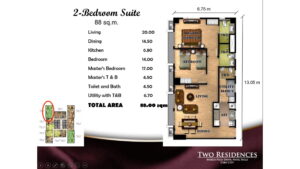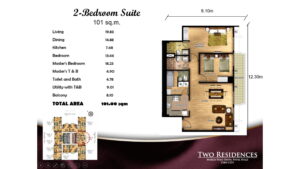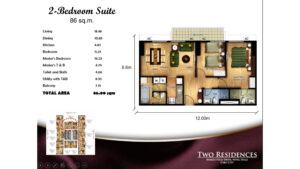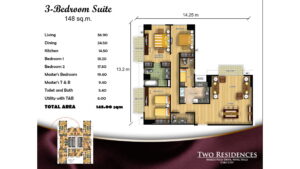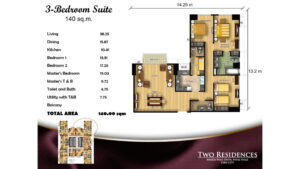Marco Polo Residences
Landmark / District / Street:
Province:
Region:
Developer:
City:
Brgy. Lahug
Cebu City
Cebu
Central Luzon
Federal Land

Marco Polo Plaza Cebu, Nivel Hills, Lahug, Cebu City
Asiatown IT Park - 4 mins - 2.5 kms
Ayala Center Cebu - 15 mins - 6.7 kms
Magellan's Cross - 24 mins - 9.3 kms
Downtown Cebu - 30 mins - 10.1 kms
SM City Cebu - 32 mins - 11.6 kms
Cebu International Airport - 49 mins - 21.9 kms
Mactan Shrine - 57 mins - 26.5 kms

Location of
Marco Polo Residences
Marco Polo Residences
Marco Polo Residences in Cebu embodies the spirit of the explorer. It brings to light the best of Cebu in its first branded residence, where the typical is spectacular, the everyday unusual, and the common breathtaking.
Nestled at an altitude of 600 feet at the prestigious Nivel Hills, Marco Polo Residences offers panoramic views of the sea, sky and city. Residents will enjoy hotel-living like no other with the hotel a la carte services and beyond the usual amenities. With proximity to the city’s business district and entertainment scene, Marco Polo Residences presents a perfect balance of rural serenity and modern sophistication to suit your way of life.
Description of
Marco Polo Residences
Marco Polo Plaza Cebu, Nivel Hills, Lahug, Cebu City
Asiatown IT Park - 4 mins - 2.5 kms
Ayala Center Cebu - 15 mins - 6.7 kms
Magellan's Cross - 24 mins - 9.3 kms
Downtown Cebu - 30 mins - 10.1 kms
SM City Cebu - 32 mins - 11.6 kms
Cebu International Airport - 49 mins - 21.9 kms
Mactan Shrine - 57 mins - 26.5 kms

Site Development Plan of
Marco Polo Residences


Marco Polo Residences
Features and Amenities of
Indoor Amenities
Daycare Center
Mini-Theater
Tiara Room
Kid's Indoor Play Area
Golf simulation/Wii Room
Game Room
Fitness Gym
Aerobics Studio
Pro-shop Area
Wine Cellar
Cafe
Culinary Station
Indoor Spa
Function Hall
Conference Hall
Pantry & Storage
Male and Female Lockers
Male and Female T&B
Outdoor Amenities
Viewing Deck
Kid's Outdoor Play Area
Multi-purpose Area
Stage
Landscaped Garden
Jogging Path
Lap Pool
Kiddie Pool
Leisure Pool
Wood Deck
Spa Pavillion
Fitness Station
Gazebo
Alfresco Dining
Bar & Grill Area

Marco Polo Residences
Floor Plan of
Tower 2
Tower 4
Marco Polo Residences
Unit Types and Layouts of
Studio Unit
Estimated Price Range - P 2,570,000.00 and Up
Floor Area: 20sqm - 39.5sqm

One-Bedroom Unit
Estimated Price Range - P 4,840,000.00 and Up
Floor Area: 35sqm - 60sqm
Two-Bedroom Unit
Estimated Price Range - P 7,710,000.00 and Up
Floor Area: 57sqm - 137sqm
Three-Bedroom Unit
Estimated Price Range - P 12,120,000.00 and Up
Floor Area: 90sqm - 282sqm
Four-Bedroom Unit
Estimated Price Range - P 18,000,000.00 and Up
Floor Area: 185sqm - 226sqm


